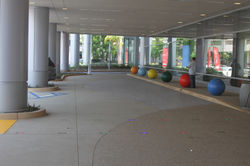 |  |  |  |  |  |  |  |  |
|---|---|---|---|---|---|---|---|---|
 |  |  |
CHOC Hospital
Owner:
CHOC
Architect/LA:
FKP/Cathcart/Begin
General Contractor:
McCarthy
Specifically designed for the care of children, the seven-story 425,524 square-foot patient tower provides leading-edge technology and advanced programs and services in a childfriendly, healing environment. The Children’s Hospital of Orange County’s new tower embodies the institution’s vision to become a national hallmark for pediatric care. One of the key parts achieved in the project is the client’s goal of having a fun, playful environment that always offers a piece of discovery as children and their families walk through the hospital.
The project includes blue glass and shell Lithocrete paving and curvilinear Sedimentary seat walls. Using glass and shells in a hospital driveway may not sound like a good idea, however, Lithocrete uses special procedures and materials that afford a very colorful yet very durable surface that also gives patients a smooth yet non-slip surface. Our patented Sedimentary walls can be tailored to any color and design requirements, yet always remain natural in appearance.



